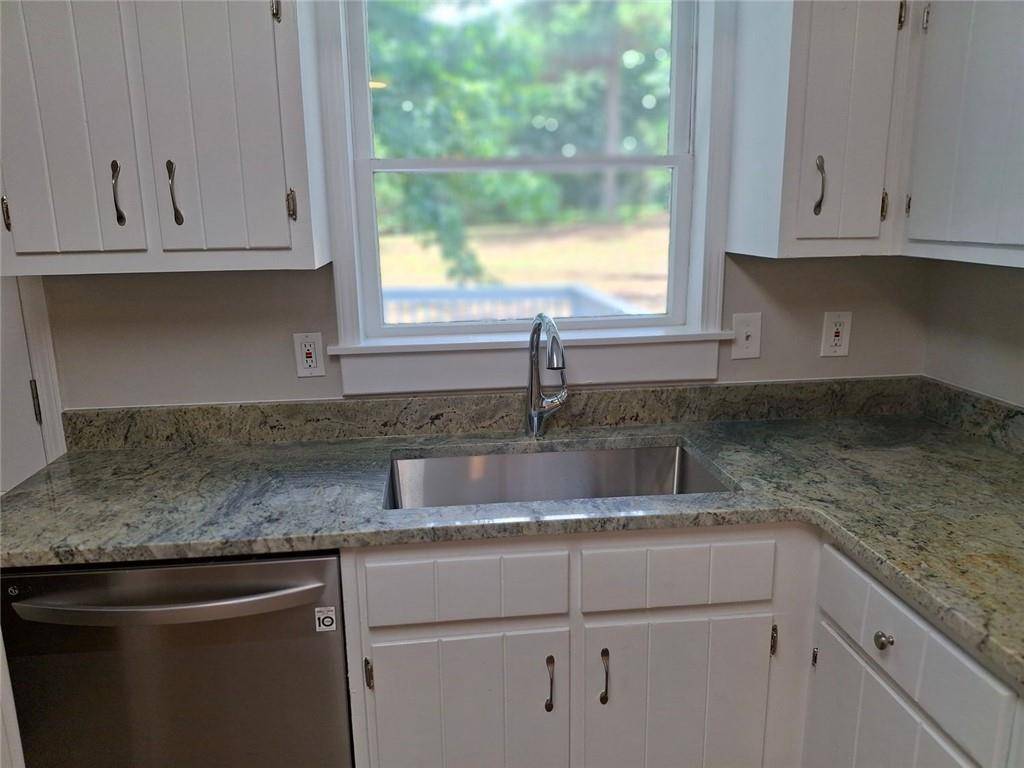4 Beds
2 Baths
1,659 SqFt
4 Beds
2 Baths
1,659 SqFt
Key Details
Property Type Single Family Home
Sub Type Single Family Residence
Listing Status Active
Purchase Type For Sale
Square Footage 1,659 sqft
Price per Sqft $193
Subdivision Sugar Bush
MLS Listing ID 7610411
Style Ranch
Bedrooms 4
Full Baths 2
Construction Status Updated/Remodeled
HOA Y/N No
Year Built 1978
Annual Tax Amount $2,152
Tax Year 2025
Lot Size 0.600 Acres
Acres 0.6
Property Sub-Type Single Family Residence
Source First Multiple Listing Service
Property Description
As you traverse the main living areas, you will be enchanted by the opulent details and thoughtful layout that seamlessly blend style and functionality. The expansive living room serves as the heart of the home, ideal for both intimate family gatherings and grand entertaining. Its expansive windows flood the room with natural light, creating a bright and airy environment while also offering picturesque views of the surrounding landscape.
Adjacent to the living space, the new kitchen awaits, boasting an array of appliances, abundant counter space, and an exquisite arrangement that makes culinary artistry a delight. Designed with both beauty and practicality in mind, this kitchen is the perfect setting for culinary enthusiasts and casual cooks alike. The adjoining dining area lends itself beautifully to family meals and entertaining friends, all while maintaining an atmosphere of casual elegance.
The home features multiple well-appointed bedrooms, each designed as a private sanctuary characterized by serene ambiance and ample personal space. These rooms are equipped with generous closet space, and large windows enhancing the spaciousness, creating an inviting retreat perfect for relaxation. The master suite stands out with its luxurious en-suite bathroom, complete with modern fixtures and indulgent amenities that create a spa-like experience right within your own home.
In addition to the indoor spaces, the exterior of the property amplifies its appeal. With carefully landscaped grounds, the outdoor areas offer a perfect escape for those who appreciate nature and fresh air. Whether you envision hosting summer barbecues, gardening, or simply enjoying tranquil moments surrounded by greenery, this outdoor environment fulfills those dreams beautifully.
Every aspect of this property has been lovingly maintained and reflects a commitment to quality and excellence, ensuring that new residents will enjoy a seamless transition into their new home. With an abundance of features designed for contemporary living, this home seamlessly marries luxury with everyday functionality.
Do not miss the opportunity to embrace a lifestyle of comfort, elegance, and modern living in this remarkable property. Schedule your private tour today and discover all that this home has to offer.
Location
State GA
County Carroll
Area Sugar Bush
Lake Name None
Rooms
Bedroom Description Roommate Floor Plan,Master on Main
Other Rooms Garage(s)
Basement None
Main Level Bedrooms 4
Dining Room Other
Kitchen Cabinets White, Other Surface Counters, Pantry
Interior
Interior Features Entrance Foyer
Heating Central
Cooling Central Air, Ceiling Fan(s), Electric
Flooring Carpet, Laminate
Fireplaces Number 1
Fireplaces Type Brick, Living Room
Equipment None
Window Features Window Treatments
Appliance Electric Range, Range Hood, Refrigerator
Laundry In Hall
Exterior
Exterior Feature Private Yard, Rain Gutters
Parking Features Attached
Fence Back Yard, Chain Link
Pool None
Community Features None
Utilities Available Electricity Available, Phone Available, Water Available
Waterfront Description None
View Y/N Yes
View Other
Roof Type Shingle,Other
Street Surface Paved
Accessibility None
Handicap Access None
Porch Deck
Total Parking Spaces 2
Private Pool false
Building
Lot Description Back Yard, Level
Story One
Foundation Slab
Sewer Septic Tank
Water Public
Architectural Style Ranch
Level or Stories One
Structure Type Wood Siding
Construction Status Updated/Remodeled
Schools
Elementary Schools Sand Hill - Carroll
Middle Schools Bay Springs
High Schools Villa Rica
Others
HOA Fee Include Sewer
Senior Community no
Restrictions false
Acceptable Financing Other
Listing Terms Other







